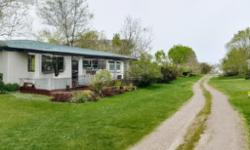STUNNING SINGLE-FAMILY HOME ON 50-100 ACRES IN DUNNVILLE, ONTARIO
Asking Price: $1,849,888
About 3225 Lakeshore Road:
As a Canadian real estate agent, I am thrilled to present to you a stunning single-family home located in Dunnville, Ontario. This beautiful house is situated on a large land spanning over 50 - 100 acres, making it a perfect retreat for those who appreciate the tranquility of the countryside. Built in 1997, the house is in excellent condition and offers a comfortable and cozy living space for families of all sizes.
The house boasts a title freehold, which means that you will own the land and the house outright without any restrictions. With a total square footage of 1483 sqft and a storey of one, the house provides ample space for a family of four. The property features three bedrooms, two bathrooms, and a full (unfinished) basement. The interior of the house is tastefully decorated and exudes an inviting ambiance that makes you feel right at home.
The living room is spacious and features a wood-burning stove that adds warmth and comfort to the space. The kitchen is well-equipped with modern appliances, including a refrigerator, stove, and dishwasher. The kitchen also features a central vacuum system, making it easy to clean up after meals. The bedrooms are cozy and offer plenty of natural light to create a warm and inviting atmosphere.
The house also features an attached garage and a gravel driveway that can accommodate up to 16 cars. The garage has an automatic garage door opener, making it easy to access your car in all weather conditions. The exterior of the house is equally impressive, with a beautiful brick and vinyl siding finish. The house also features a shed that can be used for storage or as a workshop.
One of the most remarkable features of this property is its location. The house is situated in a quiet and peaceful neighborhood that offers an array of amenities. The property is located near the hospital, making it easy for residents to access medical care when needed. The property is also located near schools, making it an ideal location for families with children.
The house is heated with forced air (oil), and it also features central air conditioning, making it comfortable to live in all year round. The property is connected to a septic system and has a cistern for water supply. The property features a double-width driveway, a crushed stone driveway, and a sump pump.
The property is zoned A, which means that you can use it for agricultural purposes. The property is ideal for families who want to experience a rural lifestyle while being close to the amenities of the city. The property also offers plenty of space for outdoor activities such as gardening, hiking, and camping.
In conclusion, this house is the perfect retreat for families who want to experience the tranquility of the countryside while being close to the amenities of the city. The house is in excellent condition and offers ample space for families of all sizes. The property is located in a quiet and peaceful neighborhood that offers an array of amenities, including schools and hospitals. The property is zoned for agricultural purposes, making it ideal for families who want to experience a rural lifestyle. Contact us today to schedule a viewing and experience the magic of this property for yourself.
This property also matches your preferences:
Features of Property
Single Family
House
1
1483 sqft
Freehold
102.5 x 2193.92|50 - 100 acres
1997
$3,529.87 (CAD)
Attached Garage, Gravel
This property might also be to your liking:
Features of Building
3
2
0
Central Vacuum, Dryer, Refrigerator, Stove, Washer & Dryer
Full (Unfinished)
Double width or more driveway, Crushed stone driveway, Country residential, Sump Pump, Automatic Garage Door Opener
Poured Concrete
Detached
Bungalow
1483 sqft
None
Shed
Central air conditioning
(Woodstove)
Forced air (Oil)
Septic System
Cistern
Brick, Vinyl siding
1483 sqft
Hospital
Attached Garage, Gravel
16
Plot Details
102 ft
2193 ft
Clay
A
Breakdown of rooms
2.26 m x 3.68 m
4.37 m x 3.78 m
3.66 m x 3.02 m
3.71 m x 3.07 m
1.6 m x 3 m
4.14 m x 6.12 m
5.84 m x 4.14 m
2.11 m x 5.94 m
Property Agent
Elsie J. Jungas
Royal LePage NRC Realty Inc.
209 Broad Street East, Dunnville, Ontario N1A1E8









